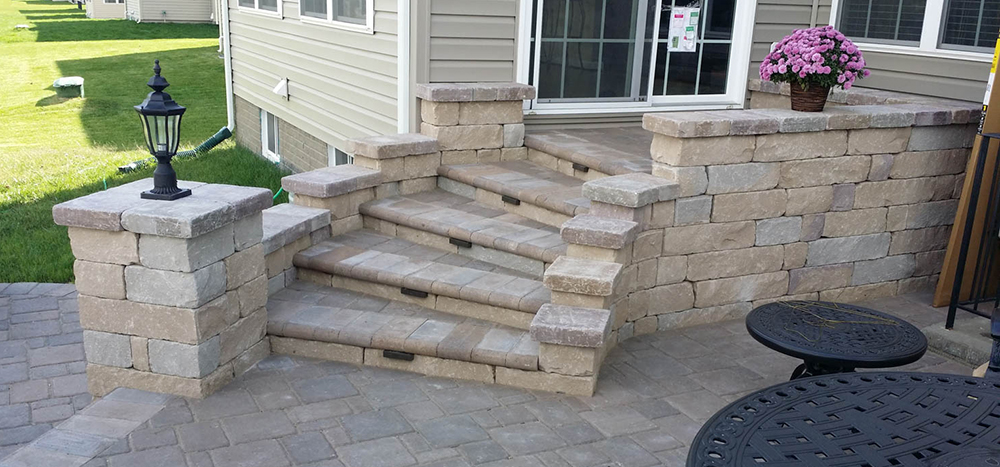
Adding stairs to your outdoor landscape is a relatively simple way to add interest, texture, and value to your home. Don’t consider yourself especially handy? Modular pavers will be your secret ingredient!
Modular pavers are an extremely versatile, cost-effective material for building outdoor patios, pathways and stairs. With basic tools and a general understanding of the project, you can enhance the beauty and functionality of your outdoor space. Small backyard? Adding variable elevation often creates the illusion of more space.
If you suffer from ‘math anxiety,’ here’s an opportunity to get over it. Building stable, attractive steps means making a few calculations before purchasing your pavers. Start by using a regular garden hose to create the shape of the stairs. This will help you visualize the angles and curves of the finished project and allow you to make adjustments as needed. Next, use spray paint to sketch out the path from the bottom of your steps to the top. The steps should be 35-40 inches wide so that two people can walk up or down the steps side by side safely and comfortably.
Ready to get started? Purchase and assemble the following tools in advance:
- Pavers of choice
- Retaining wall bricks
- Sand
- Gravel, fine-grain
- Portland Cement
- Wheelbarrow
- Shovel
- Trowel
- Hammer, 3-pound
- Wooden stakes
- Block of wood
- Level
- Measuring tape
- Cut-off Saw
Measure the slope of the hill from the highest to the lowest points of your steps. (Additional information found in SF Gate’s Home Guide)
- Place a wooden stake in the ground at the highest point your steps will reach. Then place stakes at equal intervals all the way down the path of your steps, taking care to maintain at least 3 different points of measurement.
- Tie a length of string at the bottom of the highest stake. Attach the string to teach of the other stakes securely, leaving enough slack to adjust during leveling.
- Use your level to determine that the string on each stake is level with the string at the stake at the highest point of your steps.
- Measure the length of the string from the first to the last stake. Measure the distance from the ground at the lowest stake to the string. It is critical that the string at the lowest stake be level with the string at the highest stake when you measure this.
- The sting length from the highest to the lowest stake is called the The measurement from the ground to the string at the bottom stake is known as the rise. Divide the rise by the run to calculate the slope of the hill into which you are building your stairs. (Example: If the run measures 72 inches and the rise is 16 inches, divide the rise by the run to determine that the slope is 22% Give this calculation to the salesperson to determine the number of pavers you will need for your project.
- Use the rise and the slope to determine how many levels your steps will need. Using the previous example, divide the rise of 16 inches by the height of the modular paving stones you’ve chosen. (The US standard for step height is 7.5 inches.)
- Given an approximate height of 8 3/8 inches, we know to embed the base of our step approximately 3/8ths of an inch into the substrate to achieve step height that is close to the recommended step height and divisible by our rise of 16 inches. This calculation allows us to achieve two step elevations, each 8 inches high.
- Begin carving out your steps by digging down about 12 inches deeper than the lowest point on your steps to allow space for the substrate. Have a wheelbarrow handy to remove the soil. Don’t worry about excavating too much; you can always backfill. Excavating too little will likely be impossible to fix without starting over, so avoid that at all costs.
- Make sure you provide enough width in your excavation for a retaining wall on either side as well as your steps. These mini-walls will seal your steps off and protect them off from interior weather damage that could undermine and degrade your steps over time. Measure the widths of all your blocks carefully to ensure a good fit.
- Put down a layer of landscape fabric once you’ve excavated your space. Spread out about six inches of fine-grain gravel. Pack it down until level.
- Now mix two parts sand to one part Portland Cement. Spread out a quarter-inch of this mixture with a trowel to create a flat, level surface. Place your six-inch bricks to form the base below ground level, positioning them approximately four inches below ground for stability.
- Keep your level handy as you begin to lay the first visible layer of your steps. Use gentle hammer strokes to adjust any variances in the level of your blocks, placing a wooden block on top to protect them. Making this first layer perfectly level is crucial, as it provides the foundation for everything else.
- After you lay out your retaining walls and steps, stagger the joints of your pavers. Trim the edges with a cut-off saw if needed.
Few things enhance the beauty and livability of a home than welcoming, attractive outdoor space. Our knowledgeable sales teams is waiting to assist you create a beautiful hardscape using our wide selection of modular pavers.
